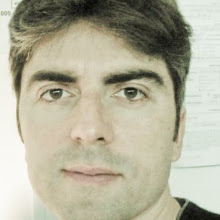Images kindly provided by FG+SG. Scroll down to read this text in English.
O Pavilhão Ponte é uma área de exposição interactiva dedicada ao tema da água e da sustentabilidade, integrando uma ponte pedonal que funciona como porta de entrada na Expo Zaragoza 2008.
Fernando Guerra foi recentemente comissionado pela arquitecta Zaha Hadid para captar a forte atmosfera desta grande infra-estrutura, uma das peças arquitectónicas de maior relevo na Exposição Internacional e palco da exibição temática intitulada «Água, Recurso Único».
O corpo do edifício resulta da extrusão de uma secção em forma de diamante, projectada diagonalmente sobre as margens do Rio Ebro através de uma trajectória levemente curva. A sua forma dinâmica está envolta por uma pele peculiar em «escamas sobrepostas», uma membrana permeável que dá origem a um microclima interno baseado no fluxo natural do ar. A base de betão do torso articulado assenta parcialmente numa pequena ilha no meio do rio, reforçando a natureza viva, híbrida, dos seus volumes curvilíneos.
Sendo em simultâneo um elemento infraestrutural e um espaço representativo, o Pavilhão Ponte destaca-se como uma investigação formal e uma experiência de aprendizagem interactiva. No interior, os visitantes são confrontados com um olhar prospectivo sobre a escassez dos recursos hídricos no ano 2025, com base nos padrões contemporâneos de consumo global de água.
Zaha Hadid: Zaragoza Bridge Pavilion
The Zaragoza Bridge Pavilion is an interactive exhibition area focusing on water sustainability, integrating a pedestrian bridge to perform as gateway for the Zaragoza Expo 2008.
Fernando Guerra was recently commissioned by Zaha Hadid to capture the striking atmosphere of this massive structure, one of the highlights of the Expo and the venue for an exhibition titled «Water, a Unique Resource».
The body of the building evolves from the extrusion of a diamond-shaped section along a slightly curved path, projected diagonally across the shores of the Ebro River. Its dynamic shape is enveloped by a distinctive shark-scale skin, a permeable membrane that generates an internal microclimate based on the natural airflow. The concrete belly of the articulated volume partially rests on a small island in the middle of the river, reinforcing the hybrid, lifelike nature of its curvilinear volumes.
Being both an infrastructural element and a representational space, the Bridge Pavilion stands out as a formal architectural research and an interactive learning experience. Inside, visitors are confronted with a prospective outlook on water availability in the year 2025, in regard of our contemporary global patterns of consumption.
¶ Read the rest of this entry
![[a barriga de um arquitecto]](https://blogger.googleusercontent.com/img/b/R29vZ2xl/AVvXsEh4jxSFgS7aN5np9gNAv5D6FLs8GihH_1lu1XrTdi7CmZ6DwtdH1DQ7u6RQnN6SosH_HFrY3YQzoLlvzBeEK-cxh0dveIqPEsEC661K_iPUh0NifbNNN-mRoy6nVc0ycEi972Llyg/s1600/bA_LOGO_MOCHA_2016_650.jpg)




















«Cada zona do edifício tem a sua própria identidade espacial; a sua natureza varia entre espaços completamente interiorizados focados na exposição, a espaços abertos com fortes ligações visuais com o Rio Ebro e a Expo.
O desenho das superfícies exteriores do Pavilhão deu origem a uma investigação sobre superfícies naturais. As escamas de tubarão são um paradigma fascinante tanto pela sua aparência visual como pela performance. O seu padrão permite envolver curvaturas complexas com um sistema simples de módulos rectilíneos. Para o Pavilhão Ponte, este conceito revelou-se funcional, visualmente apelativo e economicamente adequado.
A textura do edifício assume um papel essencial na definição da sua relação com o território e as variações externas. O projecto foi concebido para permitir a permeabilidade do interior ao efeito dos agentes atmosféricas, como o vento Tramontana que sopra através do Ebro e a força da luz solar em Saragoça. Esta pele de escamas de tubarão é gerada por um complexo padrão de lâminas sobrepostas. Algumas lâminas podem rodar sobre um sistema pivotante, permitindo a abertura temporária ou o fecho de parte da fachada. O padrão de peças justapostas confere ao Pavilhão Ponte uma grande variedade de aproveitamentos de luz natural através dos diversos graus de abertura possíveis: de raios de luz penetrando por pequenas aberturas a intensos poços de luz. As aberturas de maior dimensão localizam-se no nível inferior, em correspondência com o final da ponte, permitindo um maior grau de contacto visual com o Rio e o recinto da exposição.»
«Spatial concern is one of the main drivers of this project. Each zone within the building has its own spatial identity; their nature varies from complete interior spaces focused on the exhibition, to open spaces with strong visual connections to the Ebro river and the Expo.
Natural surfaces have been investigated when designing the Pavilion’s exterior surfaces. Shark scales are fascinating paradigms both for their visual appearance and for their performance. Their pattern can easily wrap around complex curvatures with a simple system of rectilinear ridges. For the Bridge Pavilion, this proves to be functional, visually appealing and economically convenient.
The building’s envelope plays an essential role in defining its relation to the surrounding environment and atmospheric variations.
The project has been designed to allow its interior to be thoroughly enlivened by the effect of atmospheric agents, such as the Tramontana wind blowing along the Ebro and, the strength of Zaragoza’s sunshine. During the Expo, a single weathering layer will enclose the building to protect it from rain. This Shark scale skin will be generated by a complex pattern of simple overlapping shingles. Some shingles can rotate around a pivot, allowing for temporary opening or closing of part of the façade. The pattern of shingles overlapping each other gives the Bridge Pavilion the widest variety of natural light via several degrees of aperture sizes: from rays piercing through tiny apertures - to wide, full size openings. Large apertures are located on the lower level, in correspondence with either end of the bridge, allowing for the greatest degree of visual contact with the river and the Expo.»
Architecture: Zaha Hadid.
Photography: Fernando Guerra / FG+SG.