
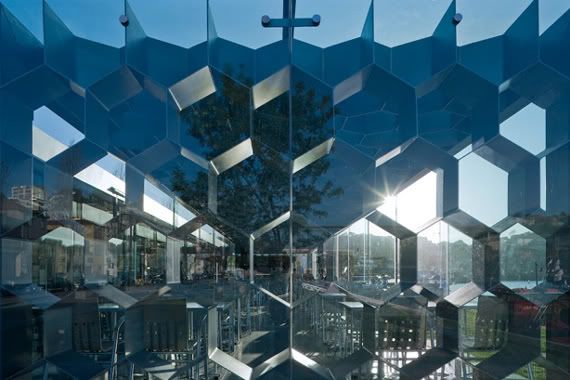
Images kindly provided by FG+SG. Scroll down to read this text in English.
Situado na margem sul do rio Douro, esta pequena unidade urbana serve a função de café-restaurante e esplanada. Trata-se de um pavilhão compacto projectado por Francisco Vieira de Campos e Cristina Guedes (Menos é Mais) que se distingue pela coesão do seu conceito estrutural e arquitectónico. O sistema construtivo em favo de abelha – em módulos hexagonais constituídos por lâminas de aço – torna-se o padrão formal para a textura interna e externa do edifício.
A eficiência do design revela-se na sua leveza, reduzindo as estruturas de suporte vertical ao mínimo e assim resultando uma maior transparência. O resultado final é singular pela sua qualidade abstracta e potencial expressivo de invisibilidade e opacidade, podendo estar aberto à luz como tornar-se impenetrável.
Menos é Mais: «Bares de Gaia» / Café-restaurant
Standing by the southern shore of the river Douro, this small urban unit serves the function of café-restaurant. It’s a compact pavilion designed by Francisco Vieira de Campos and Cristina Guedes (Menos é Mais) that’s most noticeable for its cohesive architectural and structural concept. The «beehive» construction system – in hexagonal modules of solid steel – becomes the formal pattern for the building’s external and internal texture.
The efficiency of the design is also revealed by its lightness, reducing vertical structures to a minimum and allowing greater transparency. The final result is striking for its abstract quality and expressive potential for invisibility or opacity.
¶ Read the rest of this entry
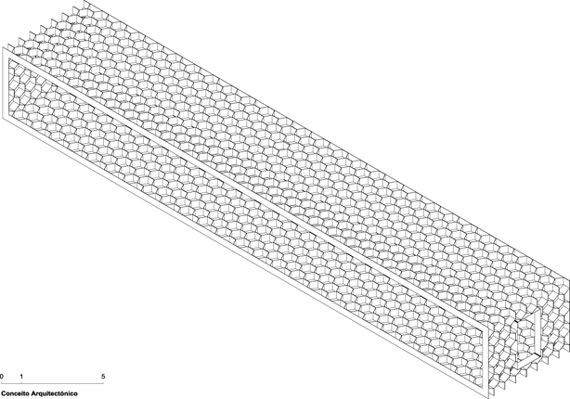
Architectural concept
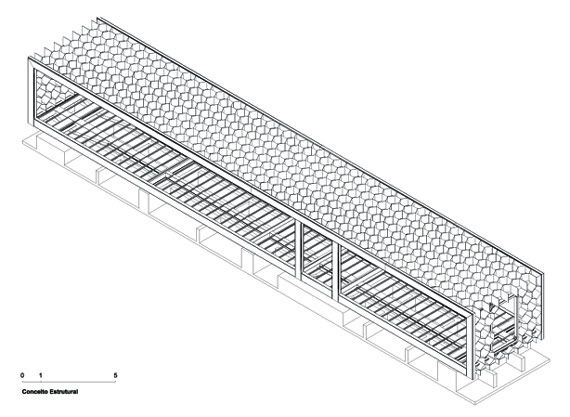
Structural design
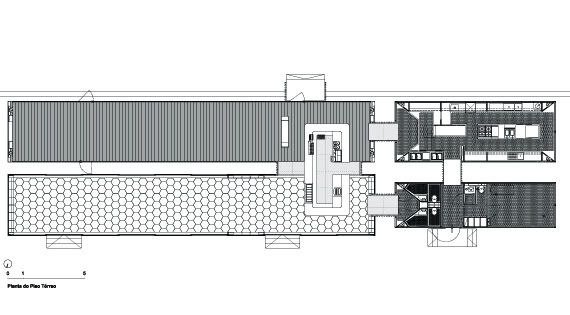
Floor plan
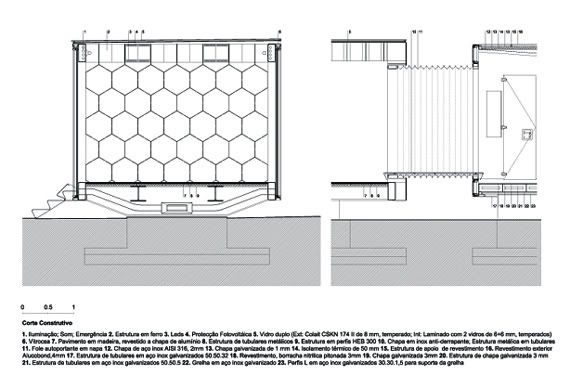
Section
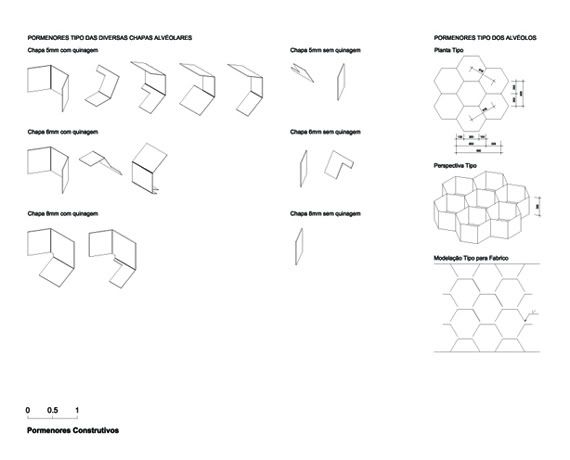
Details
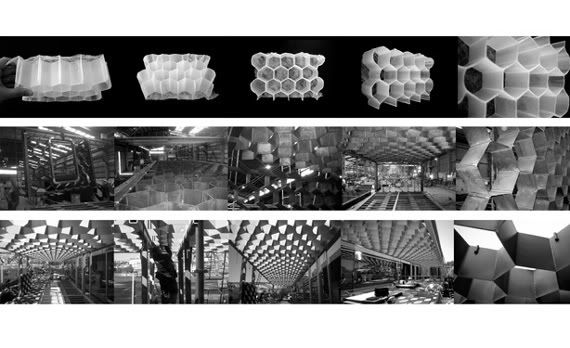
Assemblage process
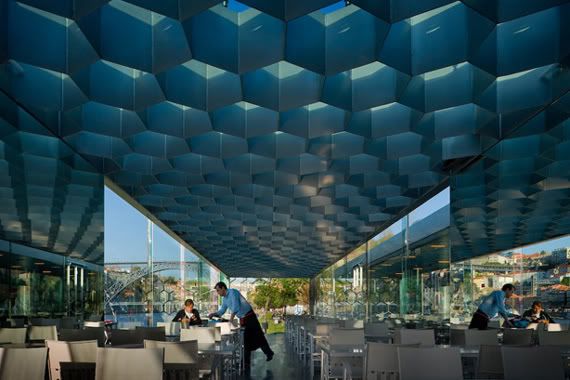
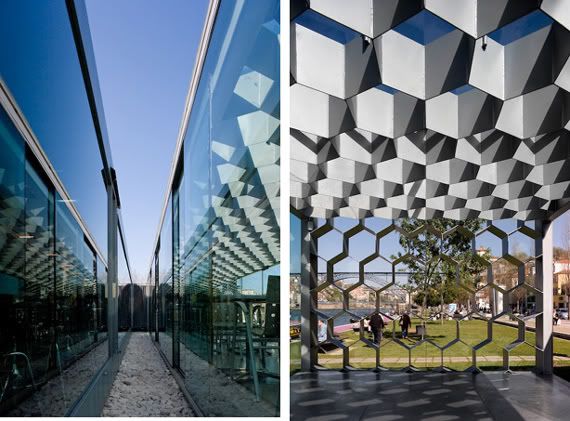
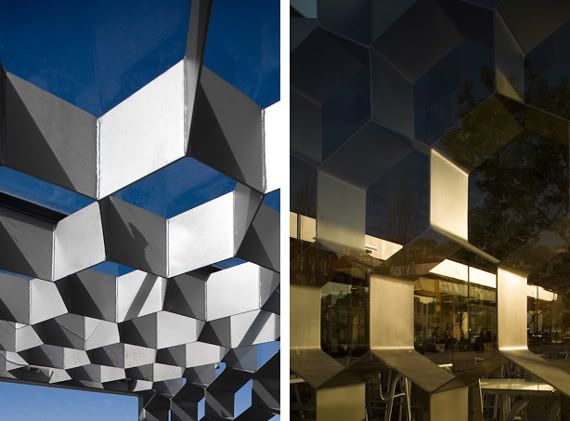
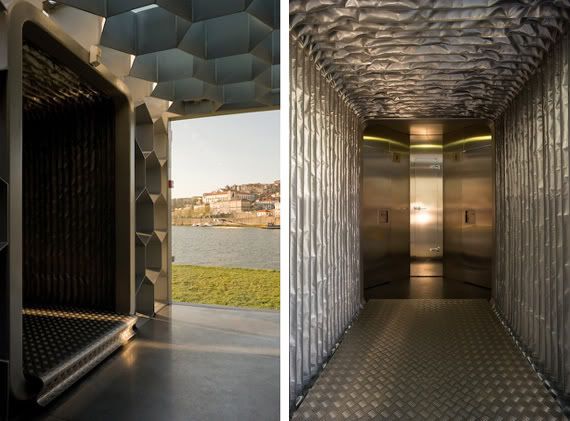

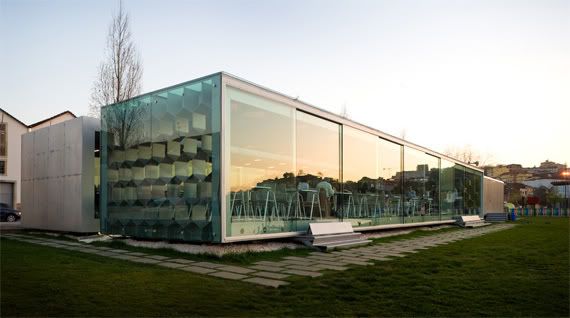
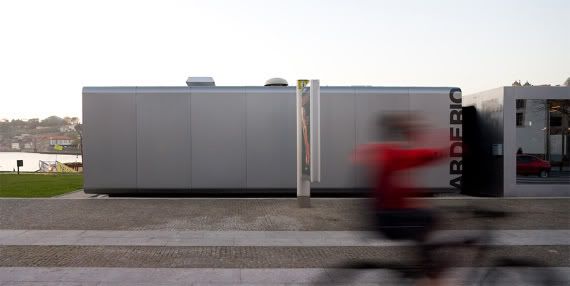
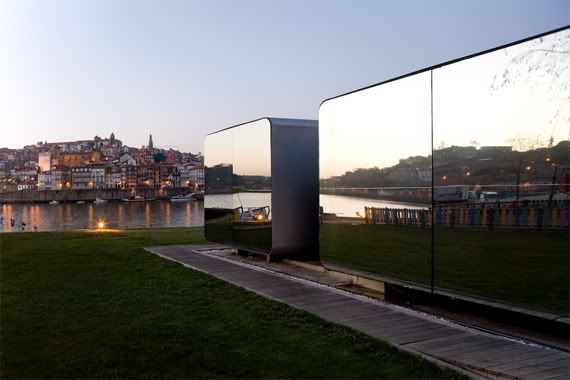
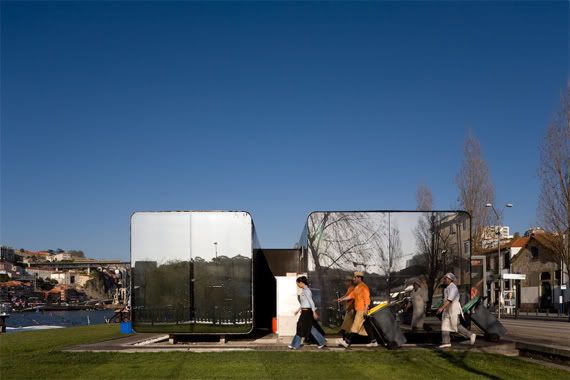
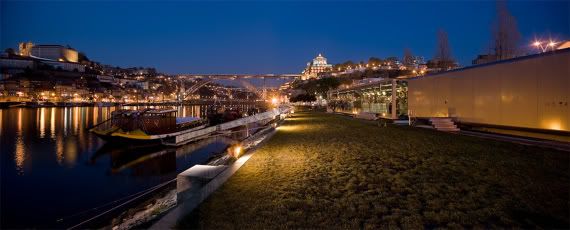
Architecture: Menos é Mais.
Photography: Fernando Guerra / FG+SG.
![[a barriga de um arquitecto]](https://blogger.googleusercontent.com/img/b/R29vZ2xl/AVvXsEh4jxSFgS7aN5np9gNAv5D6FLs8GihH_1lu1XrTdi7CmZ6DwtdH1DQ7u6RQnN6SosH_HFrY3YQzoLlvzBeEK-cxh0dveIqPEsEC661K_iPUh0NifbNNN-mRoy6nVc0ycEi972Llyg/s1600/bA_LOGO_MOCHA_2016_650.jpg)

Sem comentários:
Enviar um comentário